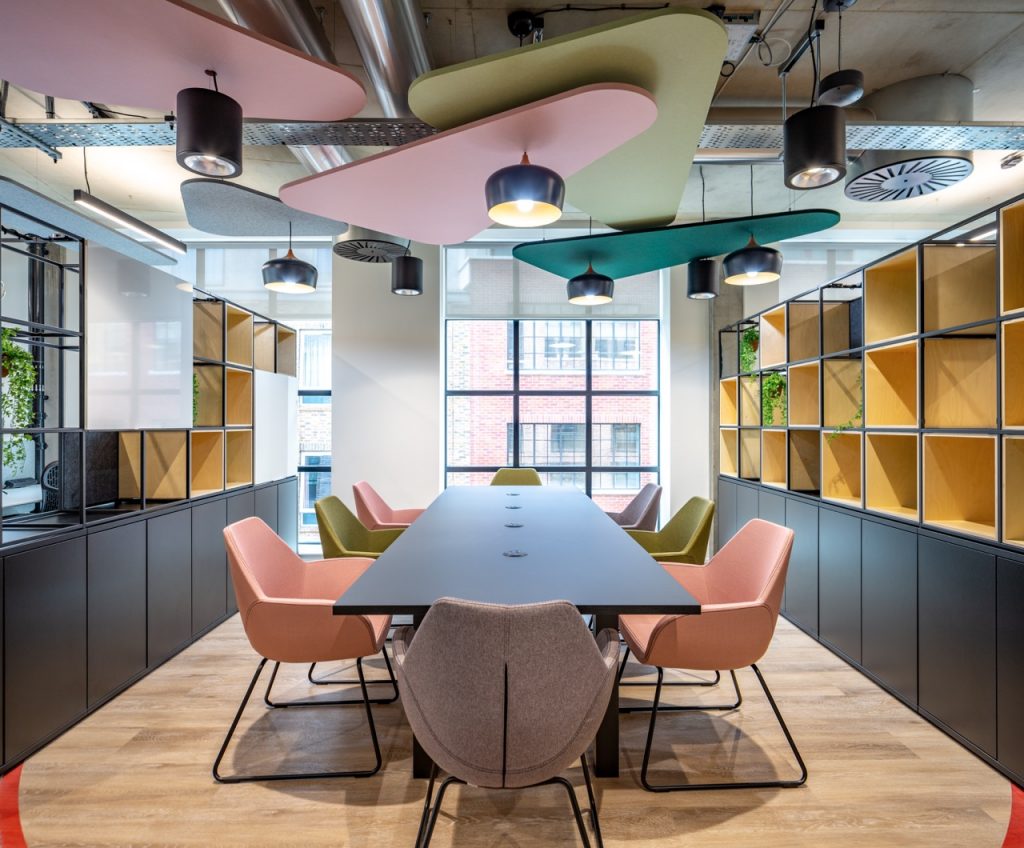Project Kingsley Napley – Case Study

Project Overview
JBH Acoustics was engaged to deliver a complete acoustic solution for Kingsley Napley’s newly refurbished headquarters in the heart of London. The prestigious law firm required a high-performing, visually sophisticated environment across client meeting suites and communal office areas.
Working alongside KKS and Overbury, JBH delivered tailored acoustic treatments to meet the client’s design and performance goals.
Scope of Works
- Full supply and installation of acoustic systems across executive client suites and
shared office environments. - Close collaboration with architects at the design stage to ensure optimal acoustic
performance without compromising aesthetics. - Multiple acoustic finishes specified to align with the interior design vision.
Acoustic Systems Used
Client Suites (Executive Floors):
- Versa-Tile® Ceilings – Hinged, push-latch accessible panels
- Fabric Finish:
- C16/CW03 Svensson Front 2 – Col 8200
- C8/CW13 Svensson Brink – Col 6730
- Acoustic Rating: Class A sound absorption
Meeting Rooms & Other Enclosed Areas:
- Novawall® 25mm System
- Fabric Finish:
- WC08 Svensson Tone Col 4220
- WC09 Svensson Revolt Col 4531
- WC10–WC17: Various Svensson Harper, Rock, and Front finishes
- LE03 Ultra fabrics – Ultra Tech Wired Col Milkshak
- Acoustic Rating: Class B sound absorption
PET Acoustic Panels (Shared Office Spaces):
- Autex Acoustics Horizon Panels – Suspended ceiling rafts in assorted shapes
- Colours Used: CW05 Flatiron, CW06 Rosada, CW07 Acros, CW08 . Treehouse, CW09 Senado, CW10 Falling Water, CW11 Empire
- Acoustic Rating: Class A
Design Collaboration
JBH worked closely with KKS Architecture to select finishes that balanced acoustic performance with high-end design aesthetics. For example, Novawall and Versa-Tile were used to provide both form and function in client-facing areas, while PET-based Autex Horizon panels introduced colour and visual interest into shared office spaces.
Challenges & Solutions
While the project ran smoothly, JBH had to ensure the seamless integration of different systems across a live construction site under tight timelines. Their proactive coordination and expert installation ensured all systems were delivered to exacting standards, without delays.
Results
- Visually stunning acoustic solutions across multiple zones
- High-performance sound control in client suites and shared workspaces
- A showcase of material diversity, acoustic engineering, and architectural partnership
Why This Project Stands Out
This was JBH’s first collaboration with Overbury, marking a key milestone in its commercial portfolio. The project also showcased JBH’s ability to integrate a wide variety of acoustic systems and finishes – specified directly by the architect – and deliver exceptional results.
Location: 20 Bonhill Street, London, EC2A 4DN
Sector: Commercial Office Fit Out
Client: KN Law Firm
Project Duration: February 2021 – August 2021
Partner Architect: KKS
Main Contractor: Overbury
