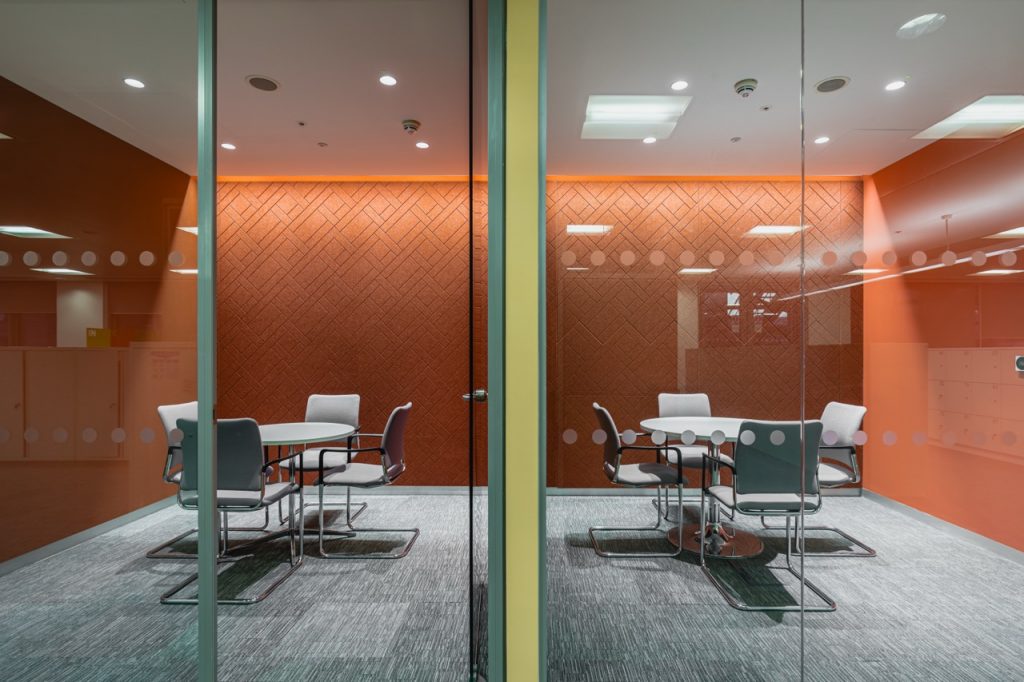
The Brief
JBH Acoustics were commissioned to supply and install a range of acoustic treatments across the newly developed UNISON headquarters at 130 Euston Road. The space spans 30,000 sq ft, with a mix of contemporary open-plan and traditional meeting areas requiring tailored acoustic solutions to suit their distinct purposes.
The Solution
Working in close collaboration with Box 3 Projects and architects James and Ilaria at HKA, JBH ensured that each space met its acoustic goals without compromising the aesthetic vision. Extensive mock-ups were trialed across multiple rooms, allowing the team to refine the material choices and configurations before full installation began.
A variety of acoustic treatments were implemented across the building, including:
Versa-Tile Ceilings
- Used predominantly in older meeting rooms with high ceilings
- Square-edged finish in Camira Sumi Zen
- Acoustic rating: Class A
Novawall Systems (Walls, 25mm)
- Installed in collaboration spaces
- Fabrics:
- Maharam Mode – Col Yucca
- Maharam Metaphor – Col Wisteria
- Camira Sumi – Col Zen
- Camira Main Line Flax – Col Morden
- Camira Replay – Col Hop
- Impact Acoustic Archisonic Textile – Col Grove, Col Warm Stone, and Col Terracotta
- Acoustic rating: Class B
12mm PET Panels
- Used for walls and ceilings with bespoke CNC designs for each floor
- Final layout included 1 x fabric wall paired with 1–2 PET-clad walls to improve absorption
- Acoustic rating: Class D
The flexibility of Archisonic’s matching PET and textile colorways also provided significant aesthetic value for design continuity.
The Challenges
Early testing showed that the originally proposed 12mm PET panels on multiple elevations in meeting rooms didn’t provide adequate sound absorption. In response, JBH proposed — and successfully tested — a new format combining Novawall fabric systems and PET across different elevations. This hybrid setup was implemented across three floors to great effect.
The Result
Each floor was designed with a unique colour scheme that was enhanced by the choice of acoustic materials. The final installation delivered a consistent, high-performing acoustic environment tailored to the practical and visual needs of the client.
JBH Studio Notes
This project stands out for its full-spectrum use of JBH’s acoustic expertise. From high-spec ceilings and detailed CNC PET panels to Class A and B-rated wall systems, UNISON’s new headquarters is a model of how acoustic performance and design integrity can go hand in hand.
Sector: Corporate
Project Size: 30,000 sq ft
Project Timeline: 6 June 2024 – 20 December 2024
Collaboration Partners: Box 3 Projects, HKA Architects
